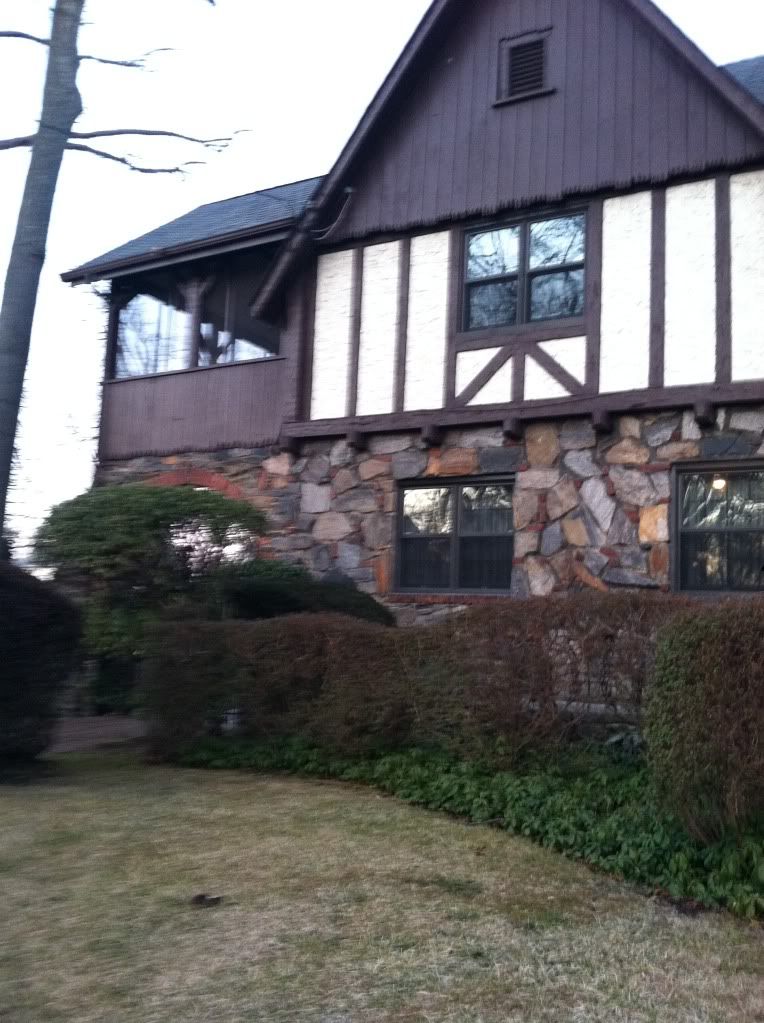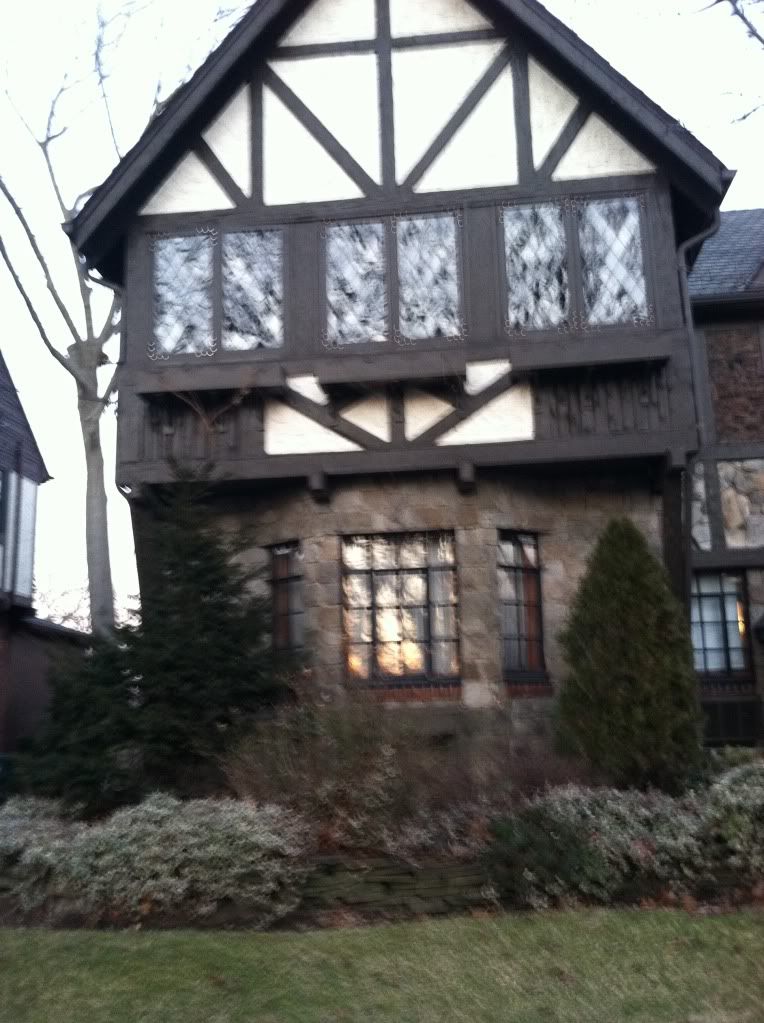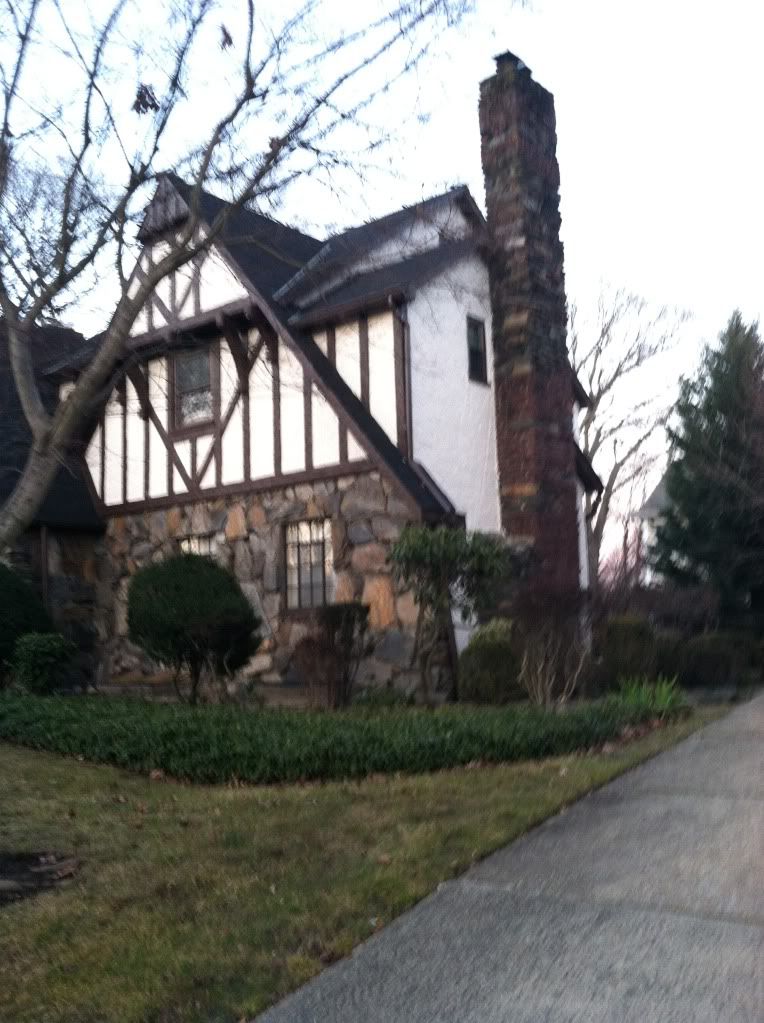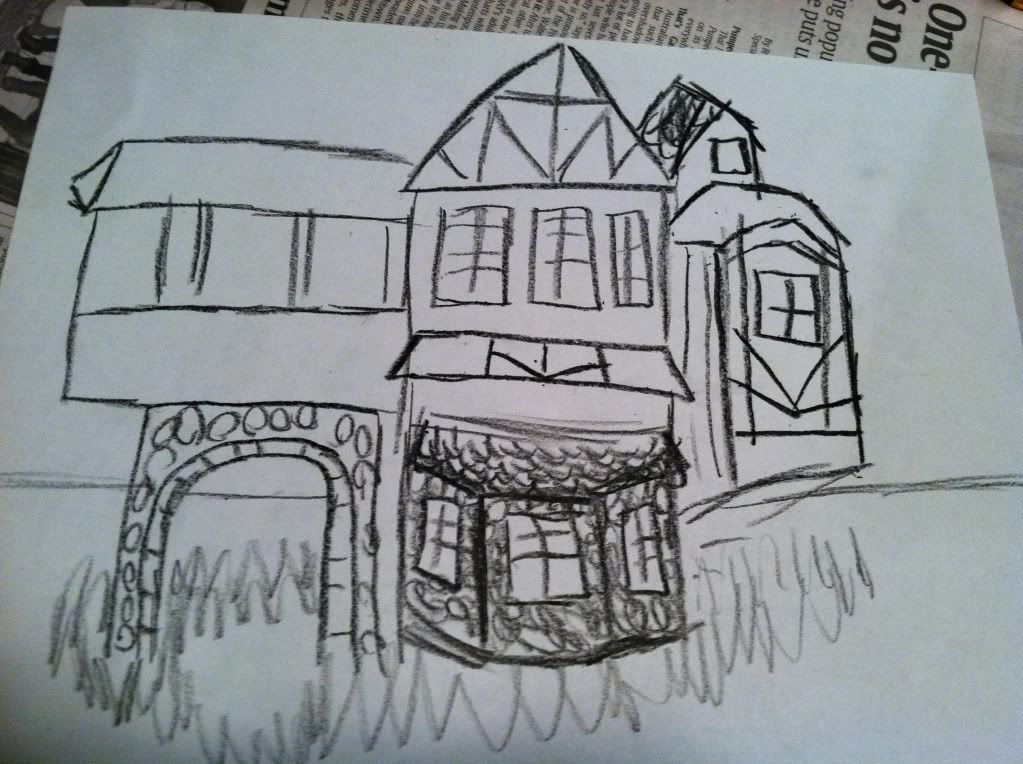Recently I won a lot in Nimaro from a lottery on the forums. While I was on vacation I decided to make the blueprint by combining features of my favorite houses on my block. Here's a look:
~~~~ THE INSPIRATION HOUSES ~~~~
Inspiration 1: Greenhouse and Porch

I selected this house because I loved how the shade under the greenhouse could be used for a porch, something I thought would be hard to do in the front but still really wanted. It also "Kills 2 birds with 1 stone" by allowing me to have a garden area exposed to natural light without flattening my roof completely.
Inspiration 2: Stained Glass Windows

Even though it is pretty impossible to make stained glass on Minecraft (But colored transparent blocks would be a nice addition) I decided to just make large windows on the ground level near the entrance (Entrance position is undecided currently, thus not included yet in blueprint)
Inspiration 3: Roof Extensions

I felt having these extensions on the roof would make the design more abstract and less... square. I am not sure about including a chimney and it may be moved to the back of the house.
~~~~ THE BLUEPRINT ~~~~

The design uses a greenhouse above a porch on the left, Glass windows on the front and right side, and an extended second floor. Inside there will be many rooms including bedrooms, offices, a kitchen,, a living room, and an attic. Altogether it will be 3 stories high. I think the main entrance will be from the porch on the side. (Not including Cellar/basement)
~~~~ THE MATERIALS ~~~~
Tudor houses incorporate a nice balance of neutral colours and high contrast. To do that, I will need:
**** Extirior ****
Cobblestone and/or Moss Stone
Netherbrick and/or Pine Wood
Netherbrick Steps
Clay Blocks or White Wool
**** Interior ****
Wood Steps
Fences
Paintings
Netherrack
Bricks
Multicoloured Wool
Beds
Well, that's the design so far! This is my first time building something that isnt a square, rectangle, circle or hexagon. Instead I am experimenting with shapes and designs. I'd like some constructive critisism. Is this good for a first multi-shape design? Any improvements you would make?
Thanks for reading and I can't wait to build the house once im back home!
~~~~ THE INSPIRATION HOUSES ~~~~
Inspiration 1: Greenhouse and Porch

I selected this house because I loved how the shade under the greenhouse could be used for a porch, something I thought would be hard to do in the front but still really wanted. It also "Kills 2 birds with 1 stone" by allowing me to have a garden area exposed to natural light without flattening my roof completely.
Inspiration 2: Stained Glass Windows

Even though it is pretty impossible to make stained glass on Minecraft (But colored transparent blocks would be a nice addition) I decided to just make large windows on the ground level near the entrance (Entrance position is undecided currently, thus not included yet in blueprint)
Inspiration 3: Roof Extensions

I felt having these extensions on the roof would make the design more abstract and less... square. I am not sure about including a chimney and it may be moved to the back of the house.
~~~~ THE BLUEPRINT ~~~~

The design uses a greenhouse above a porch on the left, Glass windows on the front and right side, and an extended second floor. Inside there will be many rooms including bedrooms, offices, a kitchen,, a living room, and an attic. Altogether it will be 3 stories high. I think the main entrance will be from the porch on the side. (Not including Cellar/basement)
~~~~ THE MATERIALS ~~~~
Tudor houses incorporate a nice balance of neutral colours and high contrast. To do that, I will need:
**** Extirior ****
Cobblestone and/or Moss Stone
Netherbrick and/or Pine Wood
Netherbrick Steps
Clay Blocks or White Wool
**** Interior ****
Wood Steps
Fences
Paintings
Netherrack
Bricks
Multicoloured Wool
Beds
Well, that's the design so far! This is my first time building something that isnt a square, rectangle, circle or hexagon. Instead I am experimenting with shapes and designs. I'd like some constructive critisism. Is this good for a first multi-shape design? Any improvements you would make?
Thanks for reading and I can't wait to build the house once im back home!
